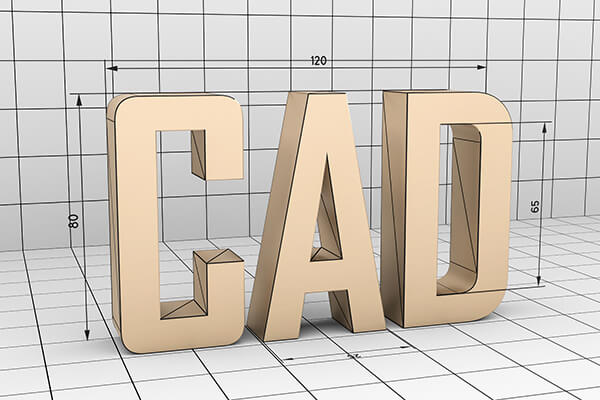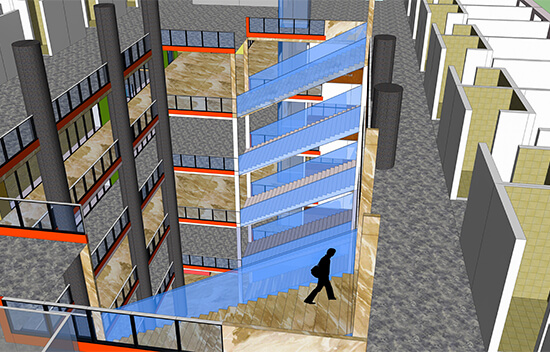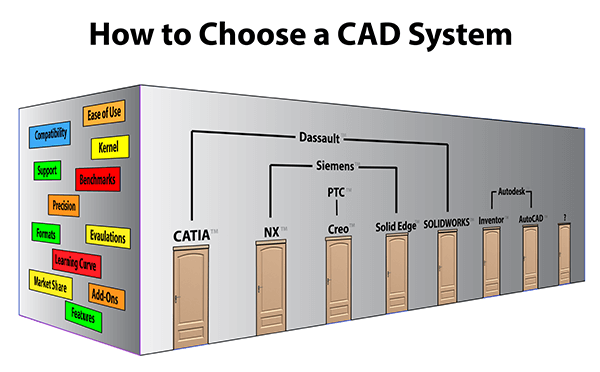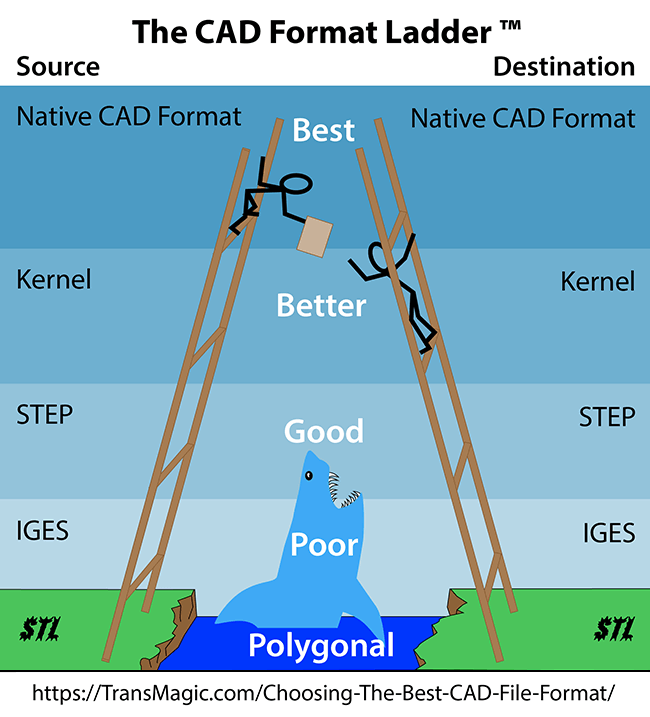 What CAD Software Is
What CAD Software Is
CAD Software refers to software which allows you to create precise 2D or 3D geometry.
At the writing of this article, the vast majority of CAD software allows you to design in 3D. Precise 3D geometry is sometimes known as Brep geometry, whereas some less precise software primarily used for entertainment and games is known as polygonal or Visrep geometry. Read more about Brep and Visrep here.
The 3D geometry can represent a product to be manufactured, a building to be constructed, a circuit board to be developed, or any other real-world object.
While most CAD software is specific to an industry such as MCAD or AEC, some CAD software is general purpose.
MCAD refers to Mechanical Computer Aided Design software, used to design products as diverse as mobile phones to cars to rockets, and the tooling that goes with them.
AEC refers to Architecture, Engineering and Construction, so AEC CAD software focuses on the design and planning of commercial and residential buildings, and also encompasses civil engineering tools to prepare the land buildings sit on.
ECAD refers to Electrical CAD software for designing circuit boards and related equipment.
Only professional CAD software is shown below; hobbiest and free software is not included. Many of these CAD solutions also have third-party software solutions which run inside the application, such as TransMagic’s PowerPack for SOLIDWORKS and Inventor.
MCAD Software
 MCAD Software for the design and manufacturing of mechanical components such as consumer products, tooling, molds, sheet metal, and the machinery used to create these products. Some software is primarily for MCAD but can have versions or modules that would pertain to other areas such as AEC or ECAD.
MCAD Software for the design and manufacturing of mechanical components such as consumer products, tooling, molds, sheet metal, and the machinery used to create these products. Some software is primarily for MCAD but can have versions or modules that would pertain to other areas such as AEC or ECAD.
Most of these MCAD software solutions additionally have partner applications available. In the early 2000s it could be said that of these solutions, CATIA and UG/NX were the high end, Pro/E upper-middle range, and Solid Edge, SOLIDWORKS and Inventor firmly in the mid-range MCAD position. Today, the distinctions are more blurry, as midrange solutions mature and add functionality. In terms of pricing, these solutions can range from $495/yr for Fusion 360 (primarily marketed towards startups and small businesses) to CATIA which starts at about $7500 per seat.
CATIA – Dassault
Created by Dassault Systemes in 1977, CATIA is high-end design software which is primarily used in the aerospace and automotive industry due to its ability to handle complex curves. Aerospace customers include Boeing and Airbus, and automotive customers include BMW, Porsche, Daimler Chrysler and Audi. Some architects even use CATIA, such as Frank Gehry, designer of the Guggenheim museum in Bilbao, Spain.
Optional modules include:
- Mechanical Design (Part, sheet metal, surfacing, molds, structural design)
- Shape Design
- Analysis and Simulation
- AEC (Architectural, Engineering and Construction) Plant
- Machining
- Digital Mockup (DMU), including DMU Kinematics
- Equipment & Systems (includes Electrical Cabling, HVAC, Piping)
- Machining Simulation
- Ergonomics Design & Analysis
Contact: https://discover.3ds.com/
Creo – PTC
What began as Pro/Engineer in 1987 eventually evolved into what we know today as Creo. Pro/Engineer was the first solid modeling CAD system which offered parametric, dimension-driven modeling (hence the name PTC, taken from Parametric Technology Corp). Creo pricing starts at $2430 and is divided into Design Essentials, Design Advanced, Design Advanced Plus, Design Premium, Design Premium Plus.
Depending on the design product, features can also include:
- Top-Down Design & Concurrent Engineering
- Prismatic & Multi-Surface Milling
- Advanced Surfacing & Additive Manufacturing
- GD&T & Tolerance Analysis
- Mold Design & Mold Machining
- Extended Collaboration & PTC Mathcad
- Simulation, Basic CFD, & Fatigue Advisor
- Production Machining
- Advanced Simulation & CFD
- Options Modeler & Topology Optimization
- Metal Printing & Complete Machining
Contact: https://www.ptc.com/en/products/creo/
Fusion 360 – Autodesk
Fusion 360 is the most inexpensive MCAD software listed here at aproximately $495 annually. Fusion 360 is free for hobbiests. Normally such an inexpensive solution would not be included in a list of professional MCAD software, but Fusion has pro-quality features and comes with:
- Eagle for E-CAD
- HSMWorks for CAM
- Pay-as-you-go access to generative design, cloud simulation, and cloud rendering.
Contact: https://www.autodesk.com/products/fusion-360/overview
Inventor – Autodesk, Inc.
Inventor was released in 1999, and includes the ability to do parametric modeling, assembly modeling, drawing creation, BIM interoperability, design configurations, automated frame design, sheet metal, model-based definition, standard fasteners, shape generator, flexible modeling, direct modeling, freeform modeling, tube and pipe design, printed circuit board interoperability, dynamic simulation, stress analysis, exploded views and animations. There is also an Inventor LT product which is limited to part design.
Contact: https://www.autodesk.com/products/inventor/overview
IronCAD – IronCAD LLC
IronCAD is unique in that it uses both the Parasolid and the ACIS modeling kernel; so if you can’t get that fillet or blend created with one kernel, you can try the other one! Standard IronCAD also includes sheet metal.
IronCAD has modules for:
- Inovate – Fastener library
- Multiphysics – FEA Simulation
- Simwise Motion – Kinematic & Dynamic Motion
- KeyShot – Rendering
Contact: https://www.ironcad.com/
Medusa – CAD-Schroer
Medusa began in the 1970s, and most recently was purchased from PTC in 2001 by CAD Schroer. Medusa is not a mainstream CAD system but is included here because of their plant and piping applications. Medusa 4, or ‘M4’ products include:
- M4 Plant
- M4 Factory
- M4 Piping
- M4 P&ID
- M4 ISO
- M4 Drafting
- M4 Personal – Personal is a fully functional professional CAD suite, available at no cost for personal use.
Contact: https://www.cad-schroer.com/products/
NX – Siemens PLM
Formerly known as Unigraphics, NX, like CATIA, excels at creation of complex modeling demanded by the aerospace and automotive industries. GM and Daimler, for example, use NX. NX has modules for:
- Design
- Manufacturing
- Syncrofit – for managing joints in complex aerospace and automotive assemblies
- Fibersim – digital twin composite parts management
- Mastertrim – seat trim engineering
- Catchbook – sketching app for drawing and tracing
- Generative Engineering
Contact: https://www.plm.automation.siemens.com/global/en/products/nx/
OnShape – PTC
OnShape was created by the same guys who built SOLIDWORKS, and was aquired by PTC in 2019. OnShape is unique from other CAD systems in that it is completely cloud-based. There is a Standard and Pro version. Both versions include part, assembly and drawings, sheet metal modeling, versioning and branching and bill of materials. The Pro version adds:
- Approval Workflows
- Complete Data Management
- Automated Part Numbering
- Custom Properties and Metadata
Contact: https://www.onshape.com/
Rhino – Robert McNeel & Associates
Rhino is primarily for complex surfacing (NURBS), but also includes the ability to create solid models. Rhino is one of the few MCAD tools to run on both Windows and Mac platforms.
Contact: https://www.rhino3d.com/
Solid Edge – Siemens PLM
Solid Edge includes the ability to do 3D part and assembly design, MBD, AR, sheet metal design, surface modeling, plastic part design, cam and gear design, pulley and shaft design, spring design, beam and column design, electrical routing, pipe and tube routing, PCB collaboration, animation, advanced motion simulation, advanced stress simulation and vibration simulation.
Contact: https://solidedge.siemens.com/en/
SOLIDWORKS – Dassault Systemes
The first version of SOLIDWORKS appeared in 1995, and two years later it was acquired by Dassault Systemes. SOLIDWORKS has three main versions: Standard, Professional and Premium. Standard includes basic 3D modeling, assembly, sheet metal, weldments, plastic parts, mold design, simulation (static stress) and CAM standard.
Professional adds following features:
- Photorealistic rendering
- Part libraries
- Circuit works
- PDM standard
- Cost estimation
- Simulation (frequency, buckling, thermal, drop test)
Premium adds:
- Pipe, tube and wire routing
- Environmental impact analysis
- Structural part and assembly analysis
- Advanced surface flattening
- Simulation (topology optimization, non-linear materials, large deformations).
Contact: https://www.solidworks.com/
AEC CAD Software
 AEC Software is software intended for the Architecture, Engineering and Construction of residential and commercial buildings. AEC includes the civil engineering component of preparing the land under the building, as well as Building Information Modeling (BIM) tools which give access to underlying data to make the process more efficient. AEC software can also include structural design, plant design with related piping requirements, and building mechanical systems such as Mechanical, Electrical and Plumbing (MEP). Some of the products listed below also have partner products which can further extend their functionality.
AEC Software is software intended for the Architecture, Engineering and Construction of residential and commercial buildings. AEC includes the civil engineering component of preparing the land under the building, as well as Building Information Modeling (BIM) tools which give access to underlying data to make the process more efficient. AEC software can also include structural design, plant design with related piping requirements, and building mechanical systems such as Mechanical, Electrical and Plumbing (MEP). Some of the products listed below also have partner products which can further extend their functionality.
AllPlan – Nemetschek Group
AllPlan has modules for:
- Architecture
- Rebar Detailing
- Building Engineering
- Civil Engineering
- Bridge Engineering
- BIM
Contact: https://www.allplan.com/
ArchiCAD – Graphisoft
ArchiCAD was apparently the first software on the personal computer to offer a commercial BIM (Building Informaton Modeling) product. It is also unique in that it runs on both Windows and Mac.
ArchiCAD allows for energy analysis on BIM models, structural optimization and clash detection.
Contact: https://graphisoft.com/solutions/products/archicad
Chief Architect Premier – Chief Architect, Inc.
Chief Architect is on the low end of the spectrum in this grouping, covering residential design and light commercial design for approximately $2695. They also offer an Interior Design product, and their products run both on PC and Mac.
Contact: https://www.chiefarchitect.com/
Revit – Autodesk, Inc.
Revit can do conceptual design, 3D parametric modeling, detailed design documentation, multidiscipline coordination, analysis and simulation of structures, design documentation, structural steel modeling and documentation, MEP fabrication modeling and detailing, photorealistic 3D visualization, building performance and analysis and construction documentation.
Contact: https://www.autodesk.com/products/revit/overview
Vectorworks Architect – Nemetschek Group
Vectorworks Architect allows you to do precision drawing, creative modeling, site modeling, BIM, algorithmic design and graphics and presentation.
Other modules include:
- Vectorworks Landmark – Site development tools
- Vectorworks Spotlight – Rendering tools
- Vectorworks Fundamentals – Basic 2D, 3D design
- Vectorworks Designer – Broader solution covering architecture, landscape or entertainment design
ECAD Software
E-CAD software is intended for use in creating Printed Circuit Board (PCB) layouts, routing, simulations and schematic capture. Most of these ECAD solutions are in the $1000 range.
- Altium Designer and Circuit Studio
- CirCAD
- Diptrace
- Eagle PCB – Eagle is now only available with a Fusion 360 subscription
- Easy PC PCB by Number One Systems
- Mentor Graphics Xpedition
- Ni Multism and Utiliboard
- OrCAD
- PADS
- Pantheon
- Proteus
- Pulsonix
- SOLIDWORKS PCB
- TINA
- Vutrax
- Zuken CADStar
General CAD Software
These packages are capable of many aspects of MCAD and AEC design, but are more general in nature.
AutoCAD – Autodesk, Inc.
In 1982, AutoCAD may have been the first CAD system released on a microcomputer. The first few releases were 2D only, and while by 1987 they had incorporated 3D, the software remains 2D-centric. AutoCAD is a general-purpose CAD tool which has been used throughout the years in many industries including AEC and MCAD. AutoCAD uses the ShapeManager kernel, forked from ACIS 7.0 in 2001.
Contact: https://www.autodesk.com
BricsCAD – Hexagon AB
There are six BricsCAD products which range from general 2D and 3D CAD applications to Mechanical CAD (including assembly modeling and sheet metal) and BIM for AEC.
Contact: https://www.bricsys.com/
Microstation – Bentley Systems
Microstation features 2D drawing, 3D modeling, chemical, civil, collaboration, design analysis, document management, electrical and mechanical modules.
Contact: https://www.bentley.com/en/products/brands/microstation
Choosing a CAD System

Considerations for choosing a CAD system include capable 3D design, compatibility, reliability, built in applications, learning curve and…
These questions and more are covered an article series called ‘How to choose a CAD system‘. While this series is more focused on selecting an MCAD system, some of the considerations will apply to AEC and ECAD as well.
CAD Interoperability
 Today, most companies live in a multiCAD world; they have to deal with more than one CAD system or at least have to deal with multiple CAD formats. Customers, suppliers and partners may use different CAD software and produce different CAD formats.
Today, most companies live in a multiCAD world; they have to deal with more than one CAD system or at least have to deal with multiple CAD formats. Customers, suppliers and partners may use different CAD software and produce different CAD formats.
Choose the Best CAD Format
To best manage multiple CAD formats, it’s a good idea to use the CAD Format Ladder approach, which is:
- Always try to get the native CAD file
- If you can’t get the native CAD file, get the geometric modeling kernel format
- If you can’t get the native or kernel format, go with STEP
- Your last resort is IGES
You can read more about the CAD Format Ladder here.
Use the Best Translator
The other factor to consider in working with multiple CAD formats is the quality of translation; some translators are bundled into CAD software but produce poor results; for example, some STEP translators do not fully implement the STEP standard, and some CATIA translators will fail to translate complex, organic geometry. Either way, you can end up with corrupt or missing geometry which will have to be repaired or recreated, which can affect productivity and production schedules.
See For Yourself
Whether you need more robust translation capabilities in order to stay as high up on the CAD Format Ladder as possible, or you want to see what kind of translation quality you can get on customer geometry, or you just want access to more formats and tools to broaden and deepen the range of customers you can serve, try TransMagic’s free eval. The free eval allows you to open any major 3D MCAD format, as well as kernel and neutral CAD formats. If you need to write to CAD formats, you can request that your eval be upgraded by contacting Sales@TransMagic.com.
